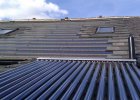Green Open Homes Greater Manchester
19 - 20 Oct 2019
For more information and tickets: www.eventbrite.co.uk/e/virtual-green-homes-qa-with-homeowners-tickets-419705148397
This event has now finished.
Other Lloyd will be joining our virtual Q&A
Sarah & Lloyd bought a 1965 detached dormer bungalow in need of an upgrade but did not realise how much of an upgrade was required to make it comfortably habitable. After several false starts and amidst a lot of research, they took control; decided what they wanted and joined the Manchester Carbon Co-op. Sarah and Lloyd moved in during the latter construction phase.
Energy Saving Improvements
Low cost improvements
Draught proofing using compressible foam and sealants; Changed copper to plastic pipes and added insulation. Got rid of letter box in door for an external secure drop box. Used an IR camera to find draughts. Loft hatch sealed with compressible foam.
‘Big’ insulation works
External wall insulation, floor insulation, roof replacement with additional insulation, insulated stud walls and sealed holes for pipes, insulated window reveals.
Glazing upgrades
New double glazing A+ rated.
Lighting systems and electrical appliances
LED bulbs, upgraded appliances using Which? Recommendations.
Heating system upgrades
Upgraded to large double fin radiators, insulated pipes, heat exchange extractors, closed combustion wood burner, smart thermostat.
Renewables: heat
Use solar gain.
Water management
Meter.
Use of sustainable building materials
Reused wood, bricks, paving, foamed glass and wood fibre for insulation.
Any other improvements
Temperature and humidity monitors.
Background and motivations
What motivated you to make these measures?
The house needed repairs and an upgrade as there was virtually no insulation present in the loft etc. There were areas of damp caused by too much vegetation and air tightness was 19ACH.
Why did you choose these particular measures?
Boost comfort and energy efficiency for habitation.
What did the work entail for you? Did you do works yourself or hire someone else? How did you find and choose a builder/supplier?
We had great difficulty finding contractors to even quote, never mind making the house habitable and doing the eco-improvements to the standard we wanted. In the end I did most of the internal work (insulation, floor & ceiling and part of roof) myself and project managed the rest.
What difference has these measures made in your home (e.g., reduced energy use, saved money on bills, more comfortable)? If you track any changes quantitatively, how do you do this?
EPC heat demand was 271kWh/m2/ year (calculated was 570kWh/m2/ year) - current heat demand <25 kWh/m2/ year. We currently use monitors for temperature, humidity and carbon dioxide.
What key dos and don'ts would you pass on to someone considering these works?
Thoroughly investigate the whole house before starting and do jobs sequentially to minimise disruption. Start monitoring performance before work is done and throughout as it can pick up problems.



